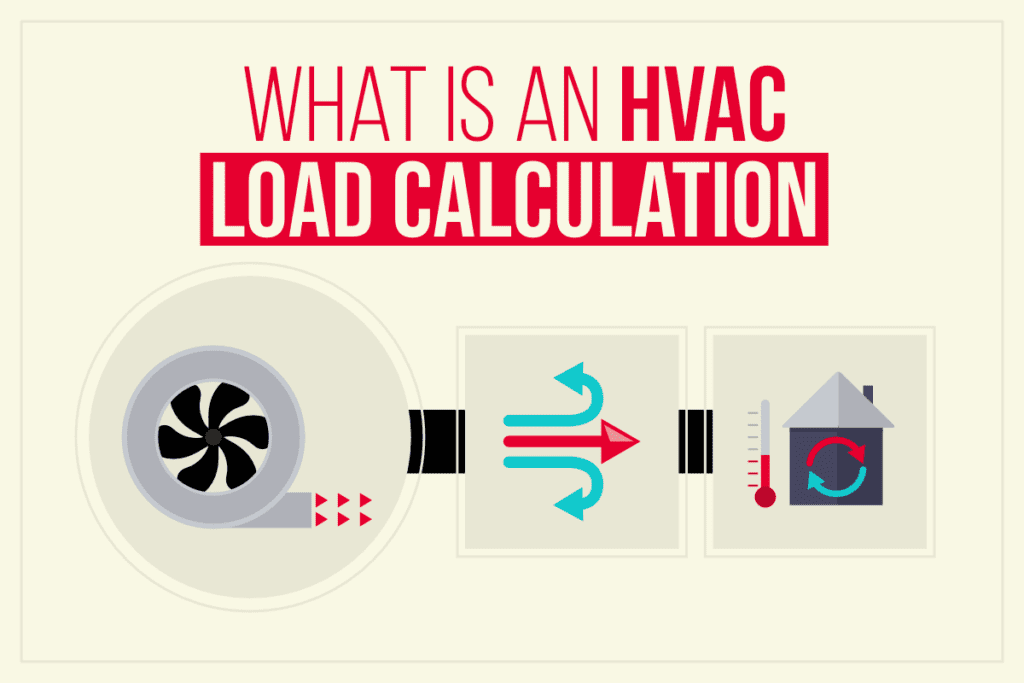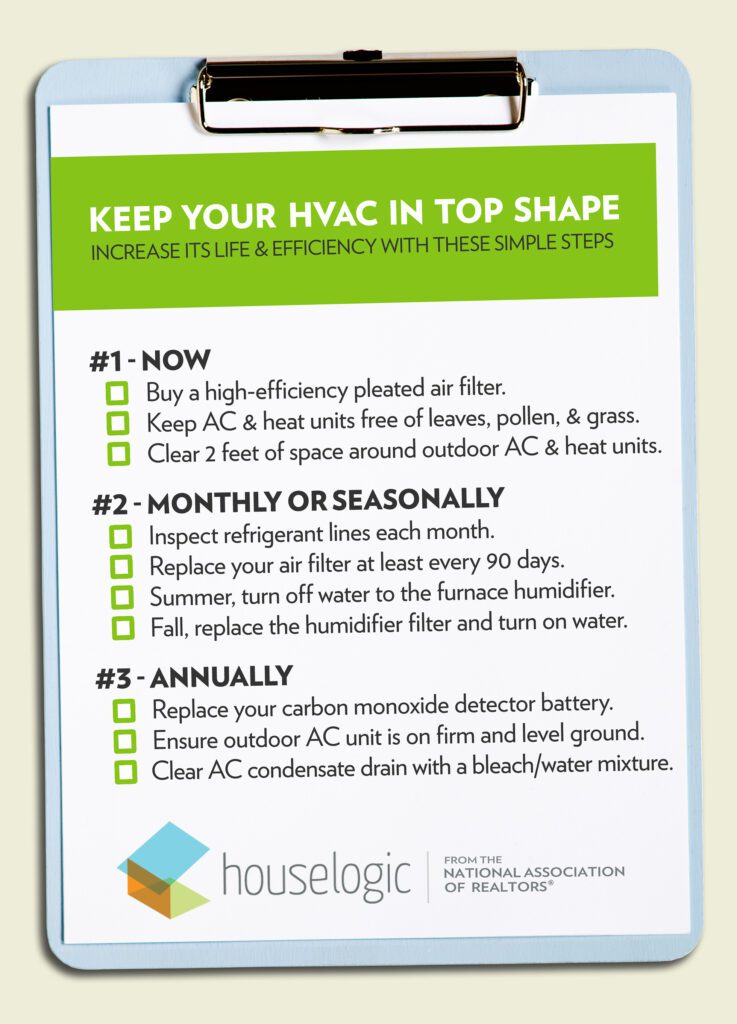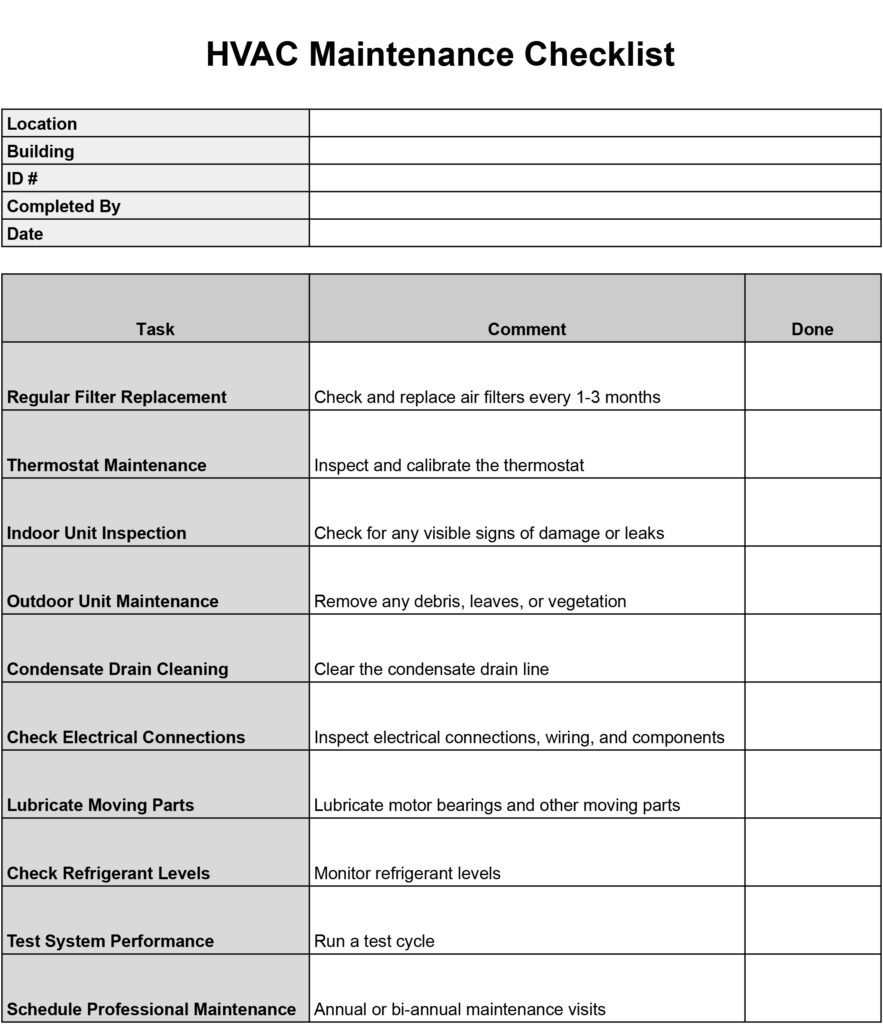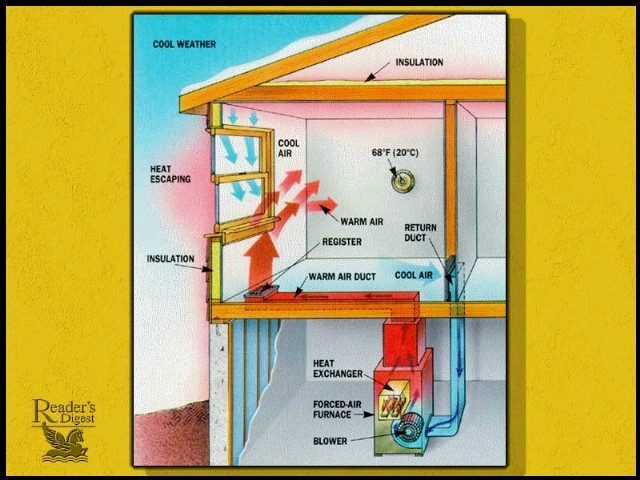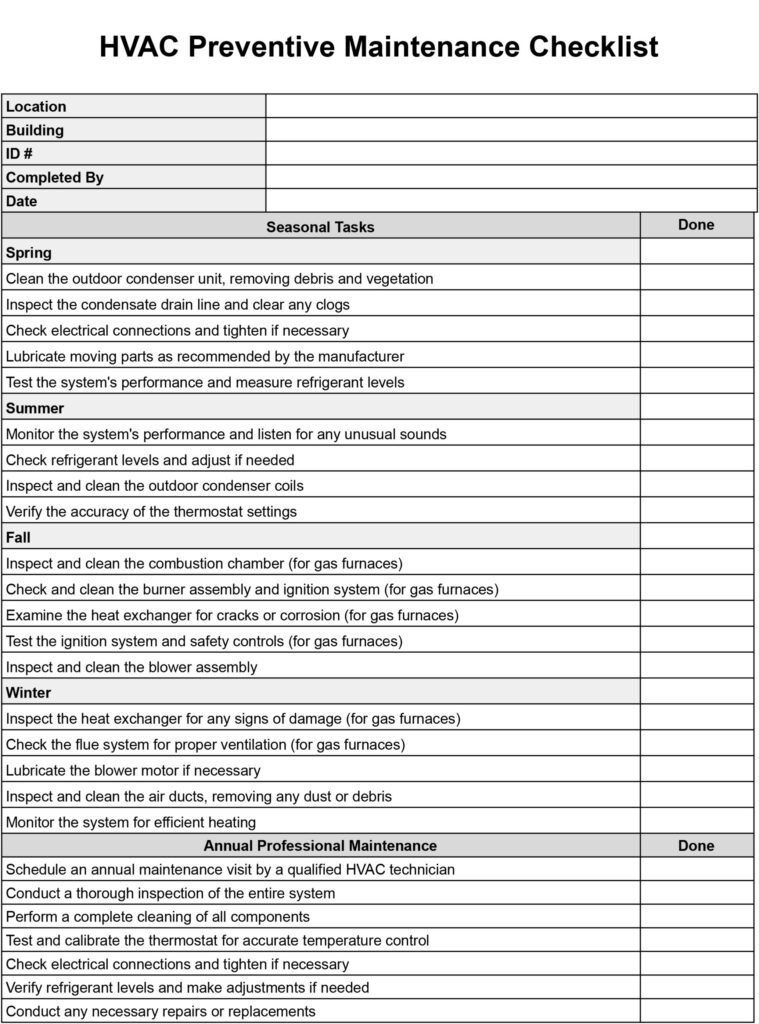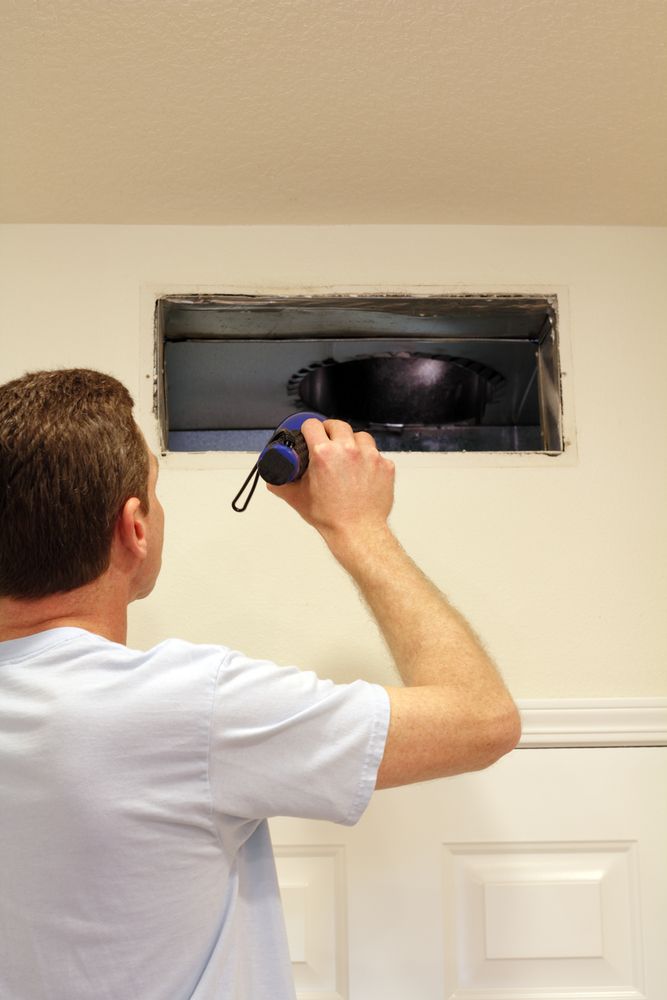Are you wondering how much HVAC you need for your 2000 square feet space? Look no further! This article will provide you with all the answers you need to ensure you have the perfect heating, ventilation, and air conditioning system for your space. From calculating the size of your HVAC unit to considering factors such as insulation, this guide will give you the insights you need to make an informed decision. So, sit back, relax, and let’s dive into the world of HVAC!
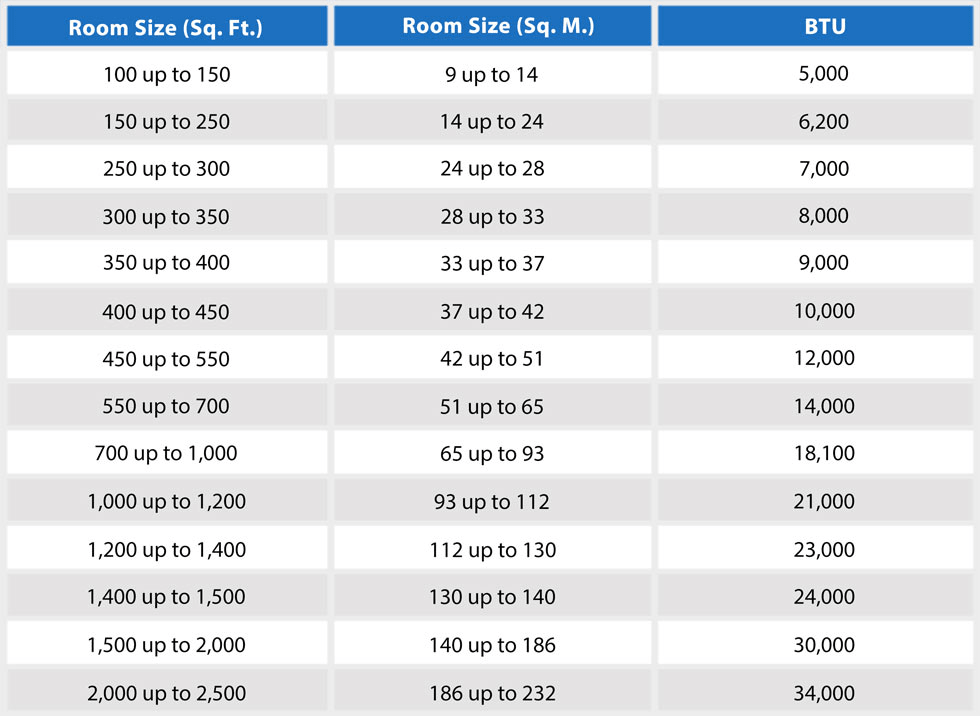

Calculating HVAC Load
When it comes to determining the HVAC load for your home, there are two key factors to consider: heat gain and heat loss. These calculations are essential in determining the size and capacity of the HVAC system needed to effectively cool and heat your space. By accurately calculating the HVAC load, you can ensure that your system operates efficiently and provides optimal comfort year-round.
Determining Heat Gain
Heat gain refers to the amount of heat that enters your home, primarily from the outside environment. Factors such as climate, insulation, and the orientation and size of windows can significantly impact heat gain. It’s important to accurately calculate this heat gain as it directly affects the cooling capacity required for your HVAC system.
Determining Heat Loss
On the other hand, heat loss refers to the amount of heat that escapes from your home during colder months. Factors such as insulation, the number of inhabitants, and the use of appliances and electronics can impact heat loss. Calculating the heat loss is crucial to determine the heating capacity needed for your HVAC system.
Factors Affecting HVAC Load
Several factors can impact the HVAC load of your home. Understanding these factors will help you make informed decisions when selecting an HVAC system.
Climate
The climate in which your home is located plays a significant role in determining the HVAC load. In regions with extreme temperatures, it may be necessary to invest in a more powerful HVAC system to keep your home comfortable. Factors such as humidity levels and seasonal variations should also be considered when calculating the HVAC load.
Insulation
The quality of insulation in your home directly affects the heat gain and heat loss. Proper insulation helps prevent unwanted heat transfer, reducing the demand on your HVAC system. Well-insulated homes generally require smaller HVAC systems, resulting in increased energy efficiency and cost savings.
Orientation and Size of Windows
The orientation and size of windows in your home also impact the HVAC load. South-facing windows allow more heat into the home during sunny days, increasing the cooling demand. In contrast, north-facing windows have less sunlight exposure and may require less cooling capacity. Additionally, larger windows generally lead to more heat gain or loss compared to smaller ones.
Number of Inhabitants
The number of people living in your home can affect the HVAC load. Each person produces body heat, increasing the heating load in winter but also adding to the cooling load in summer. It’s essential to consider the number of occupants when sizing your HVAC system to ensure optimal comfort for everyone.
Appliances and Electronics
The use of appliances and electronics within your home also contributes to the HVAC load. High-energy appliances, such as refrigerators and ovens, generate heat that your HVAC system must compensate for. Additionally, electronics and lighting fixtures can produce additional heat, which may require a larger HVAC system to control the indoor temperature effectively.
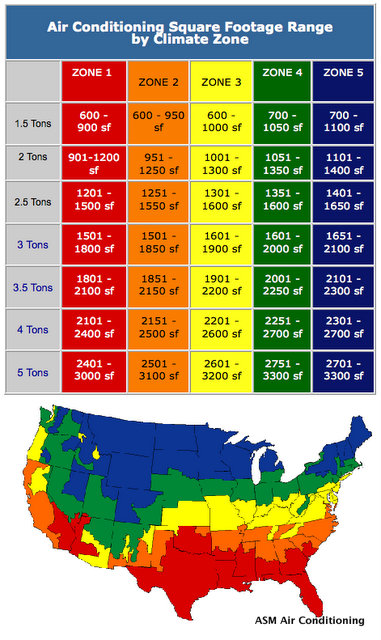

BTU per Square Foot Rule of Thumb
A commonly used rule of thumb for estimating HVAC system sizing is the BTU per square foot rule. This guideline suggests that for every square foot of space, a certain number of BTUs (British Thermal Units) is required. While this rule can provide a rough estimate, it’s important to note its potential limitations and consider other factors before finalizing the HVAC system size.
General HVAC Sizing Guidelines
According to the BTU per square foot rule of thumb, a general guideline for residential spaces is 20-25 BTUs per square foot. For a 2000 square foot home, this would result in a recommended HVAC capacity of 40,000-50,000 BTUs. However, it’s crucial to consider other factors discussed earlier to obtain a more accurate estimate.
Potential Limitations
While the BTU per square foot rule can give you a rough idea of the HVAC capacity needed, it doesn’t take into account the specific characteristics of your home. Factors such as insulation quality, climate, and the number of occupants can impact the actual load. Therefore, relying solely on this rule may lead to an undersized or oversized HVAC system, affecting its efficiency and performance.
Manual J Calculation
For a more precise and accurate calculation of the HVAC load, it’s recommended to perform a Manual J calculation. Manual J is a widely recognized industry standard for calculating heating and cooling loads for residential buildings. This calculation method takes into consideration various factors specific to your home, resulting in a more precise HVAC system size recommendation.
Introduction to Manual J Calculation
A Manual J calculation involves a detailed analysis of your home’s characteristics, including insulation levels, window quality, and orientation, as well as the number of occupants and appliances. By inputting these data into specialized software or utilizing the services of an HVAC professional, you can obtain a precise heating and cooling load for your home.
Steps to Perform Manual J Calculation
Performing a Manual J calculation involves several steps:
-
Gathering information: Collect data about your home, including insulation levels, window specifications, and floor area.
-
Identifying heat gain and loss factors: Consider factors such as the number of occupants, appliances, and electronics used in the home.
-
Inputting data: Utilize specialized software or consult with an HVAC professional to input the gathered information.
-
Generating results: The software or professional will generate the recommended HVAC system size based on the calculated load.
Obtaining Professional Help
While it is possible to perform a Manual J calculation independently, it is highly recommended to seek professional help. HVAC professionals have the expertise and experience to accurately assess your home’s particular characteristics and provide the most precise HVAC load calculation. This ensures that you select and install the optimal HVAC system for your specific needs.
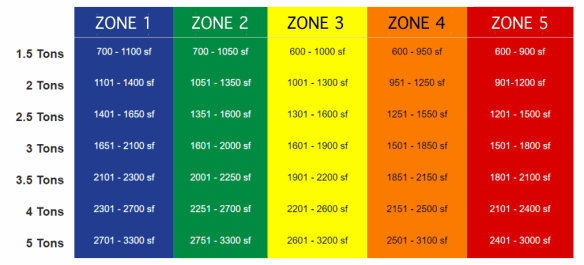

Zonal Heating and Cooling
Zonal heating and cooling refers to the concept of dividing your home into distinct zones and controlling the temperature independently in each area. This approach allows for personalized comfort and increased energy efficiency.
Understanding Zoning
Zoning involves the use of dampers in your HVAC system’s ductwork to direct airflow selectively to specific areas of your home. Each zone has its own thermostat, allowing for individual temperature control. Zoning can be implemented based on various criteria, such as different levels of occupancy, sun exposure, or usage patterns.
Benefits of Zonal Heating and Cooling
Zonal heating and cooling offer several benefits, including:
-
Increased comfort: Each zone can be customized to suit the preferences of the occupants, ensuring optimal comfort throughout the home.
-
Energy efficiency: By only conditioning the necessary areas, energy consumption is reduced, resulting in cost savings and reduced environmental impact.
-
Enhanced control: Zoning allows for precise temperature control in each zone, accommodating different comfort levels and reducing the need for adjustments throughout the day.
Installation Considerations
Implementing zonal heating and cooling may require modifications to your existing HVAC system. This can include installing dampers, additional thermostats, and separate control systems. Consulting with an HVAC professional is crucial to assessing the feasibility of zoning in your home and determining the necessary modifications and associated costs.
Cost Implications
While zonal heating and cooling systems can offer significant energy savings over time, they typically involve higher upfront costs compared to traditional HVAC systems. The expenses associated with additional equipment and installation should be carefully considered and weighed against the long-term benefits and energy savings that zoning can provide.
Sizing HVAC for Two-Story Homes
Sizing an HVAC system for a two-story home presents some unique considerations. Due to the vertical nature of the space, additional factors must be taken into account to ensure optimal comfort and efficiency.
Factors to Consider
When sizing an HVAC system for a two-story home, consider the following factors:
-
Vertical heat distribution: Heat naturally rises, meaning that the upper levels of a two-story home may have different heating and cooling requirements compared to the lower levels. It’s important to account for this when determining the HVAC load.
-
Ductwork design: Proper design and installation of ductwork are crucial to ensure balanced airflow and temperature distribution between the floors. Inadequate ductwork can result in uneven comfort levels within the home.
-
Zoning considerations: Zoning can be particularly beneficial for two-story homes, as it allows for more precise temperature control on each level. Considering the potential zoning opportunities when sizing an HVAC system for a two-story home is recommended.
Separate HVAC Units vs. One Unit
One decision to make when sizing an HVAC system for a two-story home is whether to opt for separate units for each level or a single central unit. Both options have their advantages and disadvantages.
Separate HVAC units offer greater control and flexibility, as each floor can be independently regulated. This allows for personalized comfort and reduced overall energy consumption. However, separate units result in increased installation and maintenance costs.
A single central unit may be a more cost-effective solution upfront, but it may struggle to adequately heat or cool both levels of the home simultaneously, particularly if there are significant variations in the heat gain or loss between the floors.
Benefits and Drawbacks
The choice between separate HVAC units and a single unit ultimately depends on the specific characteristics of your two-story home and your preferences. Separate units allow for more precise temperature control and potential energy savings, but they come with higher initial and maintenance costs. A single unit can provide simplicity and potentially lower upfront costs, but it may present challenges in maintaining consistent comfort throughout the home.
Efficiency Ratings
Efficiency ratings are essential to consider when selecting an HVAC system. These ratings provide valuable insights into the system’s energy performance and its potential impact on your energy bills.
SEER (Seasonal Energy Efficiency Ratio)
SEER is a measure of the cooling efficiency of an air conditioning system. It represents the ratio of the cooling output (in BTUs) to the energy input (in watt-hours) over an average cooling season. Higher SEER ratings indicate greater energy efficiency, meaning that the system can deliver more cooling output per unit of energy consumed.
EER (Energy Efficiency Ratio)
EER is similar to SEER but evaluates a system’s cooling performance under a specific set of conditions. While SEER considers seasonal variations, EER focuses on a constant outdoor temperature of 95°F. Just like SEER, higher EER ratings indicate better energy efficiency.
HSPF (Heating Seasonal Performance Factor)
HSPF measures the heating efficiency of heat pumps. It represents the ratio of the heating output (in BTUs) to the energy input (in watt-hours) over an average heating season. A higher HSPF rating indicates greater heating efficiency and lower energy consumption.
AFUE (Annual Fuel Utilization Efficiency)
AFUE is commonly used to measure the heating efficiency of furnaces. It represents the percentage of fuel that is converted into usable heat over an entire heating season. Higher AFUE ratings indicate greater heating efficiency and decreased energy waste.
Types of HVAC Systems
Understanding the different types of HVAC systems available will help you make an informed decision when selecting the best option for your home.
Furnaces
Furnaces are the most common type of HVAC system, particularly in regions with colder climates. They generate heat by burning fuel (such as natural gas or oil) or by utilizing electricity. Furnaces distribute the heated air through ductwork and are typically paired with an air conditioning system for year-round comfort.
Heat Pumps
Heat pumps are versatile HVAC systems that can both heat and cool your home. They function by transferring heat from one area to another, depending on the season. During winter, heat pumps extract heat from the outdoor air (or the ground, in geothermal systems) and transfer it inside. In summer, they remove heat from indoors and release it outside.
Air Conditioners
Air conditioners are primarily designed to provide cooling during hot weather. They remove heat from indoor air, resulting in cooler temperatures. Air conditioners typically consist of an outdoor unit that contains a compressor and condenser, as well as an indoor unit consisting of an evaporator and fan.
Ductless Mini-Split Systems
Ductless mini-split systems combine the versatility of heat pumps with the ease of installation and individual temperature control. These systems comprise an outdoor unit connected to one or more indoor units located in different areas or “zones” of your home. Each indoor unit has its thermostat, allowing for personalized comfort in each area.
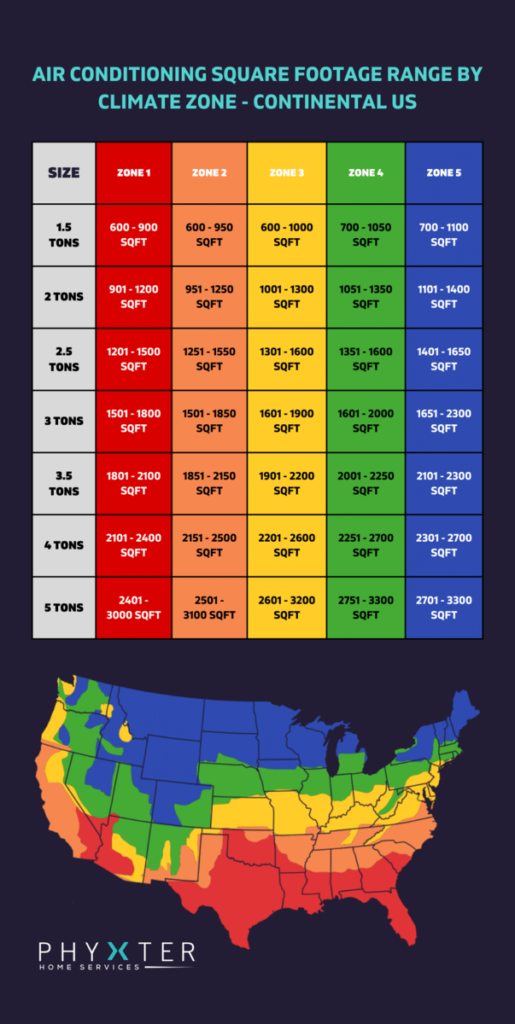

Choosing the Right Size HVAC System
Proper sizing of your HVAC system is crucial to ensure optimal performance, energy efficiency, and indoor comfort. Failure to select the right size can result in numerous issues.
Benefits of Proper Sizing
Selecting the right size HVAC system offers several benefits:
-
Enhanced comfort: An appropriately sized system will effectively heat or cool your home, ensuring a consistently comfortable indoor environment.
-
Energy efficiency: A properly sized system operates at its rated efficiency, minimizing energy waste and reducing your utility bills.
-
Longer lifespan: An HVAC system that isn’t working too hard due to over or under-sizing is likely to have a longer operational lifespan.
-
Reduced maintenance and repair costs: An accurately sized system is less likely to experience breakdowns or require frequent repairs, saving you money in the long run.
Potential Issues with Under-sizing
If your HVAC system is undersized, it won’t be able to meet the heating or cooling demands of your home. This can lead to the following issues:
-
Inadequate heating or cooling: An undersized system may struggle to reach and maintain the desired indoor temperature, leaving you uncomfortable.
-
Frequent on/off cycling: An undersized system may cycle on and off more frequently, resulting in increased wear and tear, reduced energy efficiency, and discomfort due to temperature fluctuations.
-
Increased energy bills: In an attempt to compensate for the inadequate capacity, an undersized system may run continuously, consuming more energy and leading to higher utility bills.
Potential Issues with Over-sizing
On the other hand, an oversized HVAC system can also cause various problems:
-
Short cycling: An oversized system cools or heats the space too quickly, causing it to cycle on and off rapidly. This frequent cycling can lead to decreased energy efficiency, comfort issues, and increased wear and tear on the equipment.
-
Uneven temperature distribution: An oversized system may cool or heat the space quickly, but it may not allow sufficient time for proper air distribution. This can result in uneven temperatures throughout the home.
-
Increased upfront costs: Over-sizing your HVAC system not only leads to higher initial costs but also potential inefficiency and increased maintenance expenses over time.
Consulting with HVAC Professionals
Choosing the right size HVAC system for your home is a complex task involving various factors. It is highly recommended to consult with HVAC professionals who have the expertise to accurately assess your home’s characteristics and provide recommendations based on Manual J calculations and other considerations. Working with professionals ensures that your HVAC system is properly sized, leading to optimal comfort, energy efficiency, and cost savings.
Other Considerations
In addition to the previously mentioned factors, several other considerations can contribute to the overall performance and efficiency of your HVAC system.
Ductwork
The design, installation, and maintenance of ductwork play a crucial role in the efficiency and effectiveness of your HVAC system. Ducts should be properly insulated and sealed to prevent air leaks and ensure efficient airflow. Regular duct cleaning and maintenance are also essential to optimize system performance.
Smart Thermostats
Smart thermostats are innovative devices that allow for easy and precise temperature control in your home. They offer features such as programmable schedules, remote control options, and energy usage monitoring. Utilizing a smart thermostat can enhance energy efficiency, reduce energy waste, and increase convenience.
Air Quality Improvement
Good indoor air quality is essential for a healthy and comfortable living environment. Consider incorporating air quality improvement measures, such as air purifiers, humidifiers, and ventilation systems, into your HVAC system. These additions can help remove contaminants, control humidity levels, and ensure the circulation of fresh air, improving your overall indoor air quality.
Energy Efficiency Incentives
When selecting an HVAC system, it’s worth exploring potential energy efficiency incentives available in your area. Many utility companies and government programs offer rebates, tax credits, or other incentives for homeowners who choose energy-efficient HVAC systems. These incentives can help reduce the initial installation costs and provide long-term savings on your energy bills.
In conclusion, calculating the HVAC load of your home is a crucial step in selecting the right HVAC system for your needs. Factors such as heat gain, heat loss, climate, insulation, window orientation, number of inhabitants, and appliance usage all contribute to the overall load. While rules of thumb like BTU per square foot can provide rough estimates, it’s recommended to perform a Manual J calculation with the help of HVAC professionals for more precise results. Additionally, considering zoning, properly sizing the system for two-story homes, evaluating efficiency ratings, and other considerations such as ductwork, smart thermostats, air quality improvement, and available incentives will all contribute to a well-functioning, efficient, and comfortable HVAC system for your home.

